I found this part of the assignment a challenge as I am not very good when it comes to creating models as I experienced last year from 3D modelling. However, I feel that I have produced simple but effective artifacts whish fit in well with the scheme of the project. I found it hard to create good animation with a range of techniques rather than just a path constraint so I tried new techniques in the form of slice and reactor hinges. I feel that I could of included a person with bones and ik solvers to improve. I am happy with the outcome although is basic is a very big improvement from last year and feel I am going in the correct direction. My knowledge of 3ds max has again greatened from this module.
I enjoyed working within the group and feel that everyone has contributed to the best of there ability. It is clear to see that 3D modelling and animation is not my strong point but feel I have gave it a really good attempt.
Friday 9 December 2011
Guildhall Animation Scene
This is the final part of the animation where the person walks into the guildhall and looks at the function room and an exhibition of the paintings that are to be displayed.
I first merged all the objects that I created which were the eisels and sofa, I then made tables and chairs within the scene. I also set the door up with the reactor settings and the automation, csolver and hinges are shown in the scene. I also made direct lights come through the windows and target spots above and below. I used the same settings from previous scenes for the render and lights. This lightened the room but still needs more light.
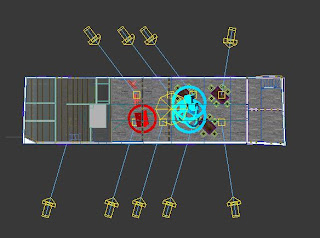
Now that all that was set up I could create the path constraint for my camera from a persons view. I made a line and curved the edges to make a nice flowing scene. I then applied the camera to follow this path.
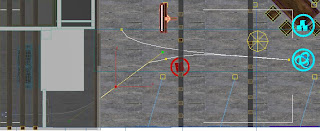 I made sure that the door would open before the camera would enter the scene I done this by changing the autokey settings on the dope sheet. Below is a render of how it looked.
I made sure that the door would open before the camera would enter the scene I done this by changing the autokey settings on the dope sheet. Below is a render of how it looked.
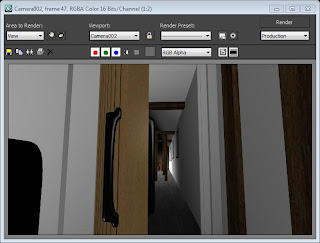
I first merged all the objects that I created which were the eisels and sofa, I then made tables and chairs within the scene. I also set the door up with the reactor settings and the automation, csolver and hinges are shown in the scene. I also made direct lights come through the windows and target spots above and below. I used the same settings from previous scenes for the render and lights. This lightened the room but still needs more light.

Now that all that was set up I could create the path constraint for my camera from a persons view. I made a line and curved the edges to make a nice flowing scene. I then applied the camera to follow this path.
 I made sure that the door would open before the camera would enter the scene I done this by changing the autokey settings on the dope sheet. Below is a render of how it looked.
I made sure that the door would open before the camera would enter the scene I done this by changing the autokey settings on the dope sheet. Below is a render of how it looked.
Toilet Animation
This section is my 4th and 5th scenes. It is where we skip over to the otherside of the Guildhall and enter from the other staircase to the toilet facilities. The first part is a person walking up and looking at all three available toilets. The next then does a slice to show what facilities are in the toilet.
First I merged the doors I created and added the toilet signs to them, I also took the animation sequence off for this stage as I don't them for this scene. I also imported my sofa that I created and put that in position. I again created a line which I converted to a path constraint. I attached a free camera to this to be the person from their eye level. The scene was dark so again I included direct and spot lights to the scene.
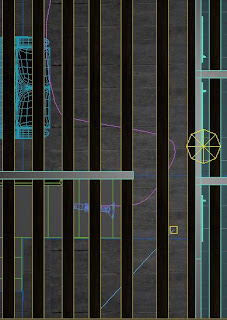 Now that the scene had been created for the build up, I could create the next scen which would be the box slice. I first merged all my toilet objects and set them up in the correct layout. I made the cubicals in this part as I found it easier to get the correct sizes. I also added more lights to the scene as again it was dark. I used the same settings for the lights as I had for the kitchen animation.
Now that the scene had been created for the build up, I could create the next scen which would be the box slice. I first merged all my toilet objects and set them up in the correct layout. I made the cubicals in this part as I found it easier to get the correct sizes. I also added more lights to the scene as again it was dark. I used the same settings for the lights as I had for the kitchen animation.
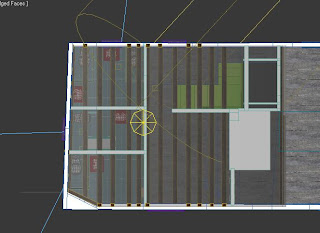
For the slice I made sure that I selected the wall and attached the doors to this, so when the wall was sliced they would also. I then went to the modifier list and selected slice. I opened up the slice modifier and clicked slice plane and selected remove bottom.
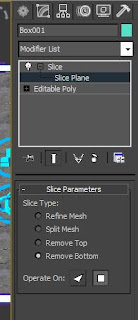 Now that slice was in place I could align with the wall. First I had to rotate the slice so that it was in the y axis and infront of the wall. With autokey selected and in the first scene I put the plane in position, and on the 250th frame moved the slice in the x axis to the end of the building. This would provide the slice I wanted.
Now that slice was in place I could align with the wall. First I had to rotate the slice so that it was in the y axis and infront of the wall. With autokey selected and in the first scene I put the plane in position, and on the 250th frame moved the slice in the x axis to the end of the building. This would provide the slice I wanted.
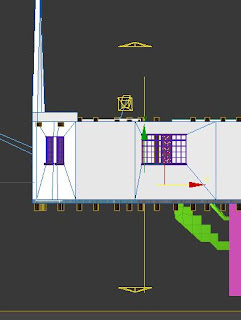
First I merged the doors I created and added the toilet signs to them, I also took the animation sequence off for this stage as I don't them for this scene. I also imported my sofa that I created and put that in position. I again created a line which I converted to a path constraint. I attached a free camera to this to be the person from their eye level. The scene was dark so again I included direct and spot lights to the scene.
 Now that the scene had been created for the build up, I could create the next scen which would be the box slice. I first merged all my toilet objects and set them up in the correct layout. I made the cubicals in this part as I found it easier to get the correct sizes. I also added more lights to the scene as again it was dark. I used the same settings for the lights as I had for the kitchen animation.
Now that the scene had been created for the build up, I could create the next scen which would be the box slice. I first merged all my toilet objects and set them up in the correct layout. I made the cubicals in this part as I found it easier to get the correct sizes. I also added more lights to the scene as again it was dark. I used the same settings for the lights as I had for the kitchen animation.
For the slice I made sure that I selected the wall and attached the doors to this, so when the wall was sliced they would also. I then went to the modifier list and selected slice. I opened up the slice modifier and clicked slice plane and selected remove bottom.
 Now that slice was in place I could align with the wall. First I had to rotate the slice so that it was in the y axis and infront of the wall. With autokey selected and in the first scene I put the plane in position, and on the 250th frame moved the slice in the x axis to the end of the building. This would provide the slice I wanted.
Now that slice was in place I could align with the wall. First I had to rotate the slice so that it was in the y axis and infront of the wall. With autokey selected and in the first scene I put the plane in position, and on the 250th frame moved the slice in the x axis to the end of the building. This would provide the slice I wanted.
Kitchen Animation
This animation uses the first two scenes where the camera will go up the staircase and go into the kitchen and provide a 360.
First I added the created models for the kitchen by merging the files, I then created the layout of the kitchen to which I was happy with. I also added the doors that I had created and took off the animation for the door that leads to the guildhall room. I left the animation on for the kitchen door and used autokey to edit the ranges. I then set the project up to render at HDTV (video) 1280x720, at 25fps. From here I added a camera and a line which would be my path constraint. I then attached the camera to this path and made the camera follow asif a person was walking through.
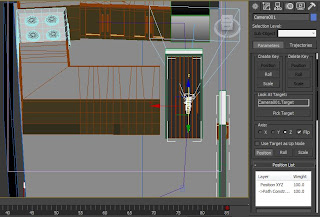
I then done a few render shots and found that the kitchen and walkthrough were very dark. I introduced the use of both target direct and spot lights and edited the hotspot to 45 and falloff to 150. I also changed the multiplier to 0.5. This provided a nice soft light that allowed the scene to be seen clearer.
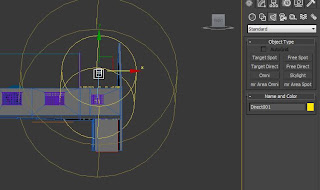
Now I was happy with how the shot looked I edited the line (path) so that it was less jaged and smoother. I done this by chamfering the edges of the line. I also included a circle and another camera. This time I used a target camera and set the target to the circle path. This would provide me with my 360 effect.
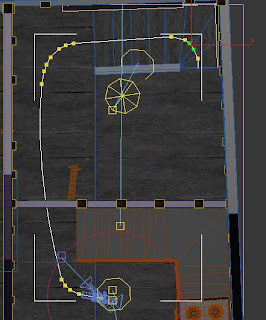 Below is a shot of how my shot looked from a camera view.
Below is a shot of how my shot looked from a camera view.
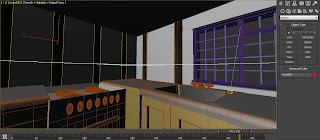
I used the autokey to allow me to manipulate timings for the door opening when using the hinges and to change the angle of the camera at certain times of the production.
First I added the created models for the kitchen by merging the files, I then created the layout of the kitchen to which I was happy with. I also added the doors that I had created and took off the animation for the door that leads to the guildhall room. I left the animation on for the kitchen door and used autokey to edit the ranges. I then set the project up to render at HDTV (video) 1280x720, at 25fps. From here I added a camera and a line which would be my path constraint. I then attached the camera to this path and made the camera follow asif a person was walking through.

I then done a few render shots and found that the kitchen and walkthrough were very dark. I introduced the use of both target direct and spot lights and edited the hotspot to 45 and falloff to 150. I also changed the multiplier to 0.5. This provided a nice soft light that allowed the scene to be seen clearer.

Now I was happy with how the shot looked I edited the line (path) so that it was less jaged and smoother. I done this by chamfering the edges of the line. I also included a circle and another camera. This time I used a target camera and set the target to the circle path. This would provide me with my 360 effect.
 Below is a shot of how my shot looked from a camera view.
Below is a shot of how my shot looked from a camera view.
I used the autokey to allow me to manipulate timings for the door opening when using the hinges and to change the angle of the camera at certain times of the production.
Sofa
The sofa I have created uses the same principles as what my other models have. First I made a box and applied width and height sides. I then moved the vertices to areas I wanted so I could have cushions and arms seperate. I then Extruded areas to mke the sofa make shape. I then selected the edges that were between the cushions, back, front and arms. With these selected I chamfered the edges which produced a nice gap like the gaps in cushions. I applied a black shiny material by playing around with the glossiness and specular levels. I then Turbosmoothed the image and this is how it looks.


Guildhall Scene Furniture - Eisel and Paintings
The eisel was an idea for me to put the paintings that will be displayed in the Guildhall room on. I created a box first using the standard primitives, I then rotated this to create an angle. The rest is just cloned and positioned to make a tripod shape. I then cloned to make a brace to help support the front. I also made a little holdal for the painting to sit in within the eisel. I then applied the same material I put on the kitchen cupboards.
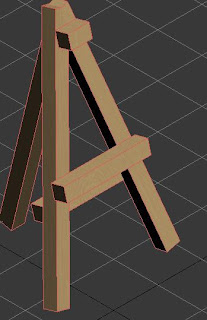 Now that I had that in position I converted it to an editable poly, and attached the whole thing together. I then created another box and placed it on the eisel. This would be the frame for the painting, I then beveled the polygon to produce a section for the painting to sit in. For the frame I applied the beams texture that was given to me by Justinas. I left the painting polygon with no material.
Now that I had that in position I converted it to an editable poly, and attached the whole thing together. I then created another box and placed it on the eisel. This would be the frame for the painting, I then beveled the polygon to produce a section for the painting to sit in. For the frame I applied the beams texture that was given to me by Justinas. I left the painting polygon with no material.
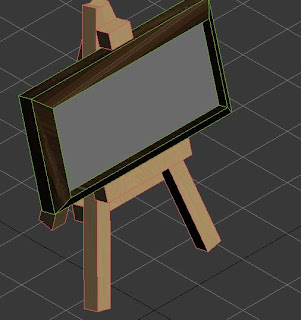 I then imported a painting for which will be in the Guildhall as a bitmap and applied this to the empty polygon.
I then imported a painting for which will be in the Guildhall as a bitmap and applied this to the empty polygon.
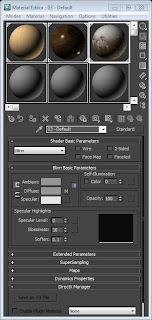
This is where I found the two images for my paintings: http://news.bbc.co.uk/local/essex/hi/people_and_places/history/newsid_9019000/9019486.stm
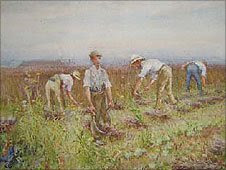
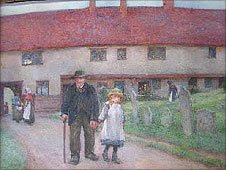
 Now that I had that in position I converted it to an editable poly, and attached the whole thing together. I then created another box and placed it on the eisel. This would be the frame for the painting, I then beveled the polygon to produce a section for the painting to sit in. For the frame I applied the beams texture that was given to me by Justinas. I left the painting polygon with no material.
Now that I had that in position I converted it to an editable poly, and attached the whole thing together. I then created another box and placed it on the eisel. This would be the frame for the painting, I then beveled the polygon to produce a section for the painting to sit in. For the frame I applied the beams texture that was given to me by Justinas. I left the painting polygon with no material. I then imported a painting for which will be in the Guildhall as a bitmap and applied this to the empty polygon.
I then imported a painting for which will be in the Guildhall as a bitmap and applied this to the empty polygon.
This is where I found the two images for my paintings: http://news.bbc.co.uk/local/essex/hi/people_and_places/history/newsid_9019000/9019486.stm


Guildhall Scene Furniture - Tables & Chairs
Toilet Scene Furniture - Urinal
Toilet Scene Furniture - Cubical
This was created in my bathroom scene. I found it easier as I could get the right dimensions. I created a box with width and length segments. I converted this to an editable poly. I then adjusted the vertices to make a door and extruded to make another side. I then Used polygon IDs to show a gap in between the door and cubical unit. I then added a lock to both front and back. The front is a cylinder with the front polygon beveled and then extruded. This shows the toilet is occupied or not. I applied a red colour to show it is. On the back I added a box for a bar and then created a lock bar for it to lock into. These where converted to editable poly and attached to the cubical.
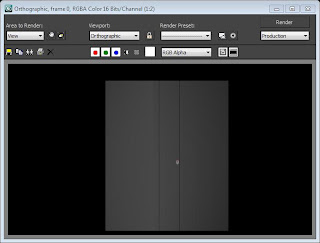
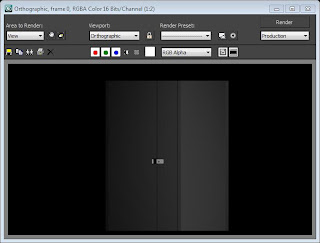


Toilet Scene Furniture - Baby Changing Unit
My baby changing unit uses the same technique as all my models with a box creation, converted to editable poly and extruded. For the baby changing mat I used the extruded polygons I created and selected the outter edges. From here I chamfered the edges with 5 outlines and provided the mat with a shiny white material. The changing table uses the same material as the kitchen cupboards.
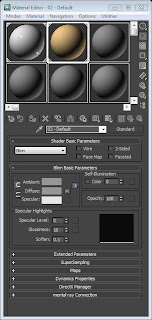 Below is a rendered version of my baby changing unit.
Below is a rendered version of my baby changing unit.
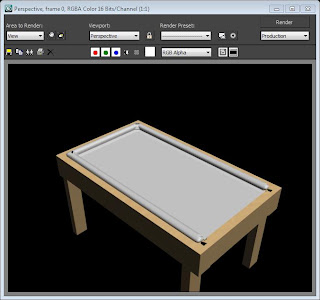
 Below is a rendered version of my baby changing unit.
Below is a rendered version of my baby changing unit.
Toilet Scene Furniture - Sink
I felt that with the toilet sink that I would need help so I got a blueprint from: http://www.123rf.com/photo_7232320_blueprint-bathroom-fixtures.html. I set the planes up and applied the image to them. I created a box shape with width, height and length segments and converted to an editable poly. I then selected a few polygons in the top view leaving an even edge around the outside, then extruded and beveled these polygons.
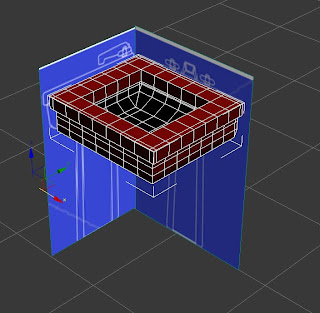 Next I applied a turbosmooth modifier with 2 iterations and this is the outcome.
Next I applied a turbosmooth modifier with 2 iterations and this is the outcome.
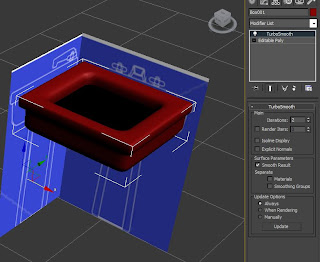
Next I created another box for which would be the sink stand. I moved it into place.
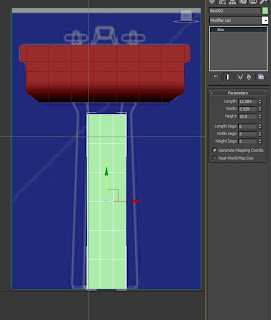 I then enlarged so it matched the blueprint and would attach to the bottom of the sink.
I then enlarged so it matched the blueprint and would attach to the bottom of the sink.
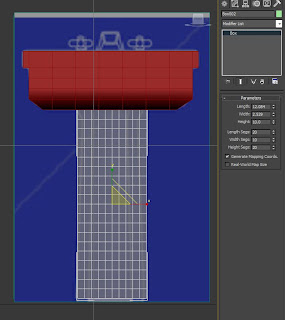 I then converted the box to an editable poly and changed the vertices positions so that it matched the blueprint.
I then converted the box to an editable poly and changed the vertices positions so that it matched the blueprint.
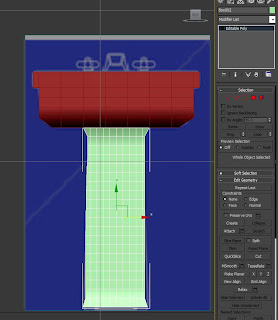 I then attached the stand to the sink and went about creating the taps. For this I created a cylinder and cloned it twice. I rotated the other cylinders so that I had an equal t shape. I then converted this to an editable poly and selected the end faced polygons. These were then beveled to give the taps some shape.
I then attached the stand to the sink and went about creating the taps. For this I created a cylinder and cloned it twice. I rotated the other cylinders so that I had an equal t shape. I then converted this to an editable poly and selected the end faced polygons. These were then beveled to give the taps some shape.
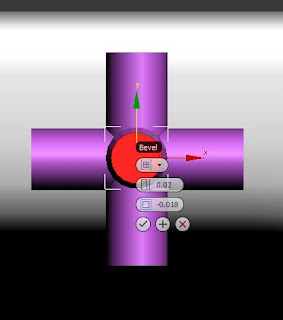 Next I turbosmoothed it with two iterations, and cloned so I had two taps. Next I used the blueprint to make the tap hose. I went to the right viewport and used a line spline and drew around the outline. Next I converted this to an editable poly and applied a turbosmooth with two iterations. This didn't work so I applied a symmetry modifier and mirrored in the y axis. This was then moved so that it was an equal tap hose. I then applied a grey shiny material to the tap and taps.
Next I turbosmoothed it with two iterations, and cloned so I had two taps. Next I used the blueprint to make the tap hose. I went to the right viewport and used a line spline and drew around the outline. Next I converted this to an editable poly and applied a turbosmooth with two iterations. This didn't work so I applied a symmetry modifier and mirrored in the y axis. This was then moved so that it was an equal tap hose. I then applied a grey shiny material to the tap and taps.
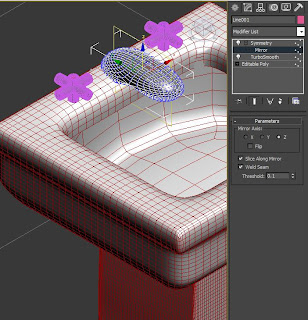
I selected the top polygons on both taps and made one material red the other blue to represent hot and cold. Below is a rendered version of my sink.
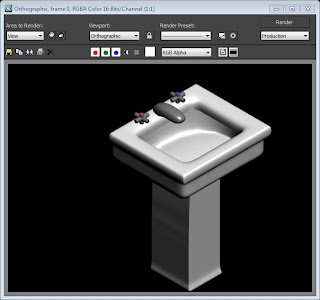
 Next I applied a turbosmooth modifier with 2 iterations and this is the outcome.
Next I applied a turbosmooth modifier with 2 iterations and this is the outcome.
Next I created another box for which would be the sink stand. I moved it into place.
 I then enlarged so it matched the blueprint and would attach to the bottom of the sink.
I then enlarged so it matched the blueprint and would attach to the bottom of the sink. I then converted the box to an editable poly and changed the vertices positions so that it matched the blueprint.
I then converted the box to an editable poly and changed the vertices positions so that it matched the blueprint. I then attached the stand to the sink and went about creating the taps. For this I created a cylinder and cloned it twice. I rotated the other cylinders so that I had an equal t shape. I then converted this to an editable poly and selected the end faced polygons. These were then beveled to give the taps some shape.
I then attached the stand to the sink and went about creating the taps. For this I created a cylinder and cloned it twice. I rotated the other cylinders so that I had an equal t shape. I then converted this to an editable poly and selected the end faced polygons. These were then beveled to give the taps some shape. Next I turbosmoothed it with two iterations, and cloned so I had two taps. Next I used the blueprint to make the tap hose. I went to the right viewport and used a line spline and drew around the outline. Next I converted this to an editable poly and applied a turbosmooth with two iterations. This didn't work so I applied a symmetry modifier and mirrored in the y axis. This was then moved so that it was an equal tap hose. I then applied a grey shiny material to the tap and taps.
Next I turbosmoothed it with two iterations, and cloned so I had two taps. Next I used the blueprint to make the tap hose. I went to the right viewport and used a line spline and drew around the outline. Next I converted this to an editable poly and applied a turbosmooth with two iterations. This didn't work so I applied a symmetry modifier and mirrored in the y axis. This was then moved so that it was an equal tap hose. I then applied a grey shiny material to the tap and taps.
I selected the top polygons on both taps and made one material red the other blue to represent hot and cold. Below is a rendered version of my sink.

Toilet Scene Furniture - Toilet
I decided that for my toilet I would need some help in creating it so I used a blueprint from: http://www.the-blueprints.com/blueprints/misc/other/21294/view/caravelle_270_washdown_toilet_seat/. I set up two planes and applied a uvw map and set them up so I could see a front on and side version of the toilet. I then drew a box using the blueprint dimensions and converted to an editable poly, extruded the bottom polygons, and edited the vertices to match the blueprint. I made the object see-through to help.
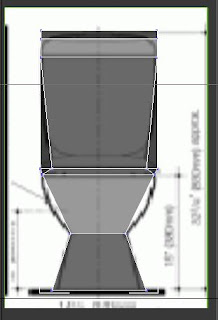
Once I had done this for the front view I done the same for the side on view and extruded once again.
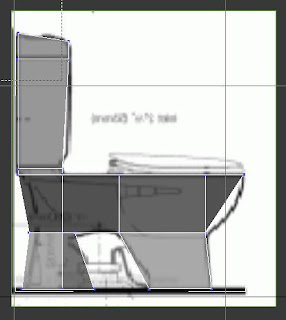 I then made the toilet seat in the same fashion and applied a turbosmooth to the toilet and edited the vertices to make it look more realistic. I then made a white shiny material and applied it to the toilet.
I then made the toilet seat in the same fashion and applied a turbosmooth to the toilet and edited the vertices to make it look more realistic. I then made a white shiny material and applied it to the toilet.
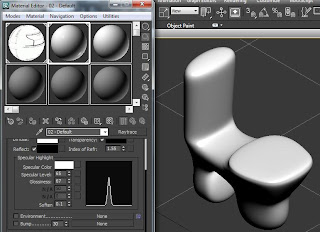 Lastly I made a button for the flusher. This was created from a cylinder and converted to an editable poly. I then extruded the top polygon and turbo smoothed it. I applied a grey colour to the flusher and attached to the toilet. Here is a rendered version:
Lastly I made a button for the flusher. This was created from a cylinder and converted to an editable poly. I then extruded the top polygon and turbo smoothed it. I applied a grey colour to the flusher and attached to the toilet. Here is a rendered version:
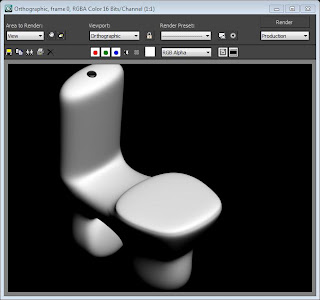

Once I had done this for the front view I done the same for the side on view and extruded once again.
 I then made the toilet seat in the same fashion and applied a turbosmooth to the toilet and edited the vertices to make it look more realistic. I then made a white shiny material and applied it to the toilet.
I then made the toilet seat in the same fashion and applied a turbosmooth to the toilet and edited the vertices to make it look more realistic. I then made a white shiny material and applied it to the toilet. Lastly I made a button for the flusher. This was created from a cylinder and converted to an editable poly. I then extruded the top polygon and turbo smoothed it. I applied a grey colour to the flusher and attached to the toilet. Here is a rendered version:
Lastly I made a button for the flusher. This was created from a cylinder and converted to an editable poly. I then extruded the top polygon and turbo smoothed it. I applied a grey colour to the flusher and attached to the toilet. Here is a rendered version:
Thursday 8 December 2011
First Scene Furniture - Kitchen - Fridge Freezer
My fridge freezer uses similar techniques applied from my earlier works. I started with a box model and split the sections so I had 3 height sections. One section for the top bar, one for the fridge and the other the freezer. I then converted this to an editable poly and chamfered the middle edge so that it would create the impression of a built in door handle.
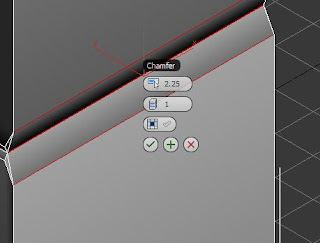
I then moved the middle edge in the z axis to create an indent and handle like section. I then created a new polygon for the information bar using the create tool in the polygon section. I then applied text to this using create, shape, text. This was the first time I have entered text into 3ds max for a model and found this quite easy. I then applied this to the newly created polygon.
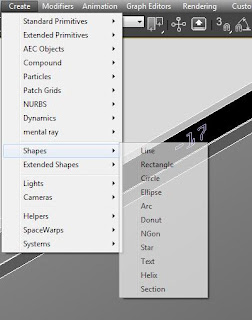 Like all my other models materials I produced another multi/ sub-object layer and applied the main fridge freezer with a white shiny material of ID 1, a grey colour for the gaps in the fridge as ID 2 and the information bar as ID 3. I kept the text a separate material and used a bright green.
Like all my other models materials I produced another multi/ sub-object layer and applied the main fridge freezer with a white shiny material of ID 1, a grey colour for the gaps in the fridge as ID 2 and the information bar as ID 3. I kept the text a separate material and used a bright green.
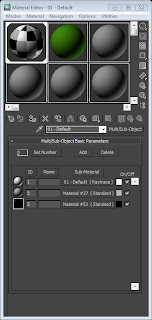 Here is how the fridge looked rendered.
Here is how the fridge looked rendered.
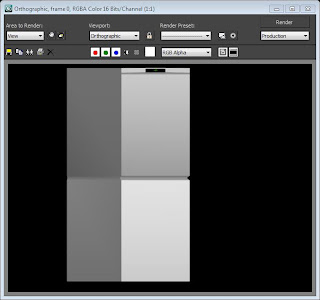

I then moved the middle edge in the z axis to create an indent and handle like section. I then created a new polygon for the information bar using the create tool in the polygon section. I then applied text to this using create, shape, text. This was the first time I have entered text into 3ds max for a model and found this quite easy. I then applied this to the newly created polygon.
 Like all my other models materials I produced another multi/ sub-object layer and applied the main fridge freezer with a white shiny material of ID 1, a grey colour for the gaps in the fridge as ID 2 and the information bar as ID 3. I kept the text a separate material and used a bright green.
Like all my other models materials I produced another multi/ sub-object layer and applied the main fridge freezer with a white shiny material of ID 1, a grey colour for the gaps in the fridge as ID 2 and the information bar as ID 3. I kept the text a separate material and used a bright green. Here is how the fridge looked rendered.
Here is how the fridge looked rendered.
First Scene Furniture - Kitchen - Oven
For my kitchen oven I started with a box model using standard primitives.
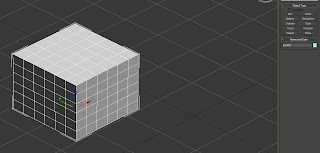 I then cloned this and made a second box with this but smaller. I then brought this closer to the front which would give the impression of a oven door. This was then converted to an editable poly. I then applied a transparent material with the help of raytrace and transparancy to help the door look see through. I selected the top viewport and selected the middle polygons leaving an even edge so I could create the hob. I then beveled these polygons and this was the outcome.
I then cloned this and made a second box with this but smaller. I then brought this closer to the front which would give the impression of a oven door. This was then converted to an editable poly. I then applied a transparent material with the help of raytrace and transparancy to help the door look see through. I selected the top viewport and selected the middle polygons leaving an even edge so I could create the hob. I then beveled these polygons and this was the outcome.
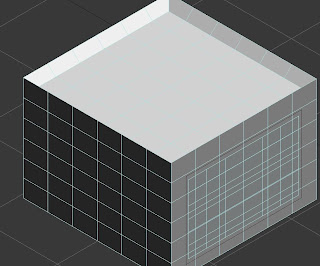 For the hob pads I created a cone using the standard primitives and applied 10 sides to this. I made the cone bigger at the bottom and smaller on top to resemble a pad.
For the hob pads I created a cone using the standard primitives and applied 10 sides to this. I made the cone bigger at the bottom and smaller on top to resemble a pad.
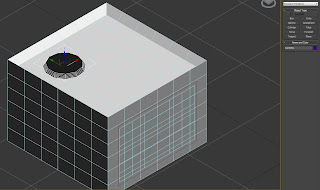 I then cloned this pad a further three times.
I then cloned this pad a further three times.
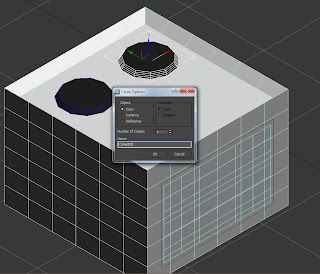
I then moved the pads into postion ontop of the hob and used the handles I created from the kitchen cupboards on the oven door but increased the size of it.
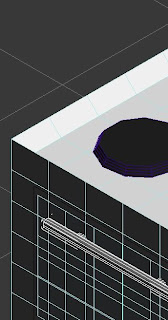 Below is a screenshot of the materials used and what the glass looked like for the oven door.
Below is a screenshot of the materials used and what the glass looked like for the oven door.
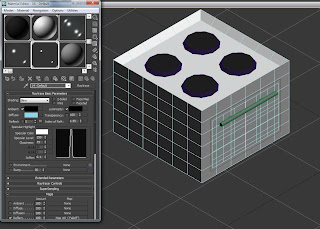 I then decided to created the dials for the cooker, I used the original hob pad and cloned it. I then rotated and made the pad smaller to resemble a button/dial. I then cloned this 6 times. For both the pads and dials I applied a turbosmooth modifier with 2 iterations.
I then decided to created the dials for the cooker, I used the original hob pad and cloned it. I then rotated and made the pad smaller to resemble a button/dial. I then cloned this 6 times. For both the pads and dials I applied a turbosmooth modifier with 2 iterations.
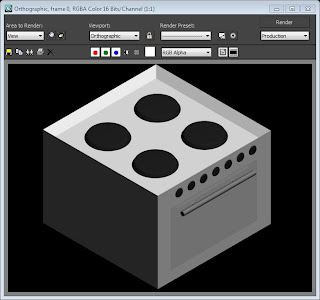
 I then cloned this and made a second box with this but smaller. I then brought this closer to the front which would give the impression of a oven door. This was then converted to an editable poly. I then applied a transparent material with the help of raytrace and transparancy to help the door look see through. I selected the top viewport and selected the middle polygons leaving an even edge so I could create the hob. I then beveled these polygons and this was the outcome.
I then cloned this and made a second box with this but smaller. I then brought this closer to the front which would give the impression of a oven door. This was then converted to an editable poly. I then applied a transparent material with the help of raytrace and transparancy to help the door look see through. I selected the top viewport and selected the middle polygons leaving an even edge so I could create the hob. I then beveled these polygons and this was the outcome. For the hob pads I created a cone using the standard primitives and applied 10 sides to this. I made the cone bigger at the bottom and smaller on top to resemble a pad.
For the hob pads I created a cone using the standard primitives and applied 10 sides to this. I made the cone bigger at the bottom and smaller on top to resemble a pad.  I then cloned this pad a further three times.
I then cloned this pad a further three times.
I then moved the pads into postion ontop of the hob and used the handles I created from the kitchen cupboards on the oven door but increased the size of it.
 Below is a screenshot of the materials used and what the glass looked like for the oven door.
Below is a screenshot of the materials used and what the glass looked like for the oven door. I then decided to created the dials for the cooker, I used the original hob pad and cloned it. I then rotated and made the pad smaller to resemble a button/dial. I then cloned this 6 times. For both the pads and dials I applied a turbosmooth modifier with 2 iterations.
I then decided to created the dials for the cooker, I used the original hob pad and cloned it. I then rotated and made the pad smaller to resemble a button/dial. I then cloned this 6 times. For both the pads and dials I applied a turbosmooth modifier with 2 iterations.
First Scene Furniture - Kitchen - Kitchen Cupboards
For my kitchen cupboards I decided the easiest way for me to achieve this was to start with a simple box which had 6 width sections and 3 height sections. I then converted this box to an editable poly. I selected certain vertices on the front viewport and moved them around till I had made two door shapes. From here I then selected the two big polygons which would be the centre of each door and used the bevel feature and set the outline to 0. This would make the door look like there was panels around the outside.
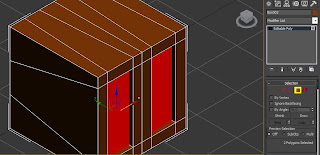 Now that I had my doors created, I went about the gap between the doors to show that they were seperate and not one big door. For this I selcted the middle edge in the front viewport between both doors and applied chamfer with 2 outlines which created an edge either side of the original.
Now that I had my doors created, I went about the gap between the doors to show that they were seperate and not one big door. For this I selcted the middle edge in the front viewport between both doors and applied chamfer with 2 outlines which created an edge either side of the original.
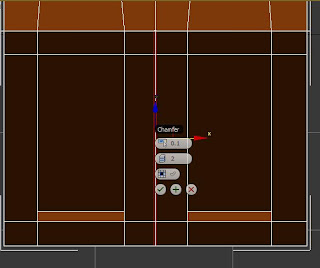
I then selected the new polygons between my doors and beveled these which gave the impression of the gap between the doors.
Next I went to: http://www.logsplitters.com/Wood.html and found a nice kitchen cupboard wood texture I could apply. I went into photoshop and made a copy of the original image. I then rotated it 180 degrees so that it was below the original image. I found that the grains did not match so I applied a flip horizontal tool to this and this then matched up the grains.
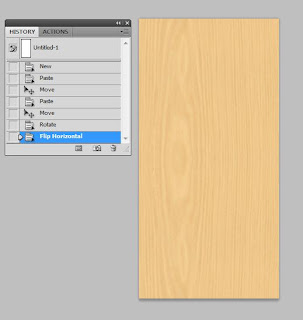 Like I had done for the door stage of my materials I applied two seperate IDs and made the inner cupboard doors and gap between the doors a different colour to the created texture to provide colour of depth. Below is a screenshot of how it looked.
Like I had done for the door stage of my materials I applied two seperate IDs and made the inner cupboard doors and gap between the doors a different colour to the created texture to provide colour of depth. Below is a screenshot of how it looked.
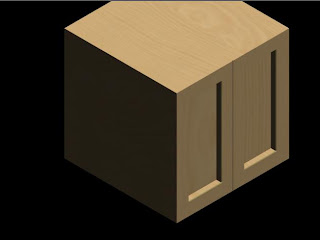 Now that I was happy with how my cupboard was looking I went about the work surface and for this I selected the front edges ontop of the cupboard and applied a chamfer. I increased the amount of sections to 10 and this provided a nice curve like you find on some kitchen work surfaces.
Now that I was happy with how my cupboard was looking I went about the work surface and for this I selected the front edges ontop of the cupboard and applied a chamfer. I increased the amount of sections to 10 and this provided a nice curve like you find on some kitchen work surfaces.
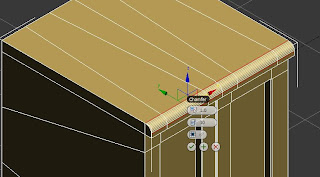
Now that I had done this I could apply a worktop texture and for this I found this texture: http://www.getfreeimage.com/image/373/black-marble-texture. In my material editor I chose the box next to diffuse and selected bitmap, and imported my image.
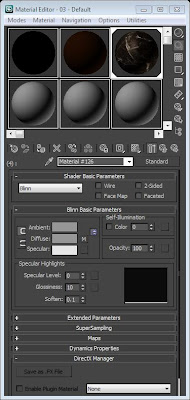 After playing with the specular levels and glossiness I added this to my already made sub-object material layer and changed the polygon IDs to 4. I also created handles for my doors using a 2 cylinders. I made one longer than the other as this would act as the handle, the other would attach to the door. I cloned this cylinder and applied one to the top half and the other the bottom of the handle. I then cloned this to give me two handles. I aligned them to the cupboard does and attached them. I gave these the ID of 3 and created a dark grey material.
After playing with the specular levels and glossiness I added this to my already made sub-object material layer and changed the polygon IDs to 4. I also created handles for my doors using a 2 cylinders. I made one longer than the other as this would act as the handle, the other would attach to the door. I cloned this cylinder and applied one to the top half and the other the bottom of the handle. I then cloned this to give me two handles. I aligned them to the cupboard does and attached them. I gave these the ID of 3 and created a dark grey material.
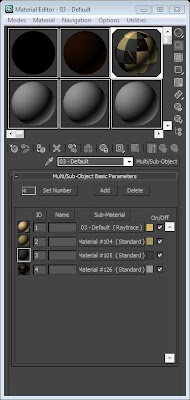 This is how my kitchens cupboards look rendered.
This is how my kitchens cupboards look rendered.
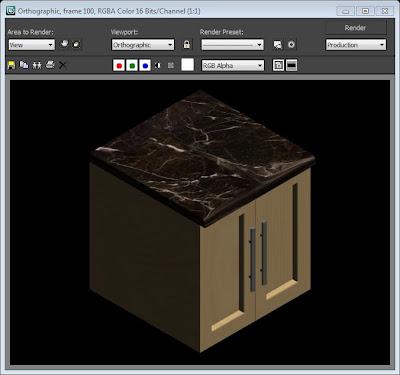
In the kitchen you have a sink so I decided that I would use my original cupboard and add a built in sink to this. I selected the middle polygons and arranged the vertices so that it created a nice even square shape in the centre of the worktop. I then used the bevel feature to create a hole in the workspace.
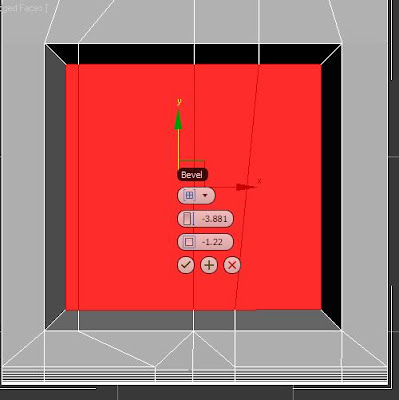
I then changed the material for this by applying a dark grey and applied chamfer to some of the edges. I then attached the taps I created earlier from my toilet sink to this model. This is how it looked.
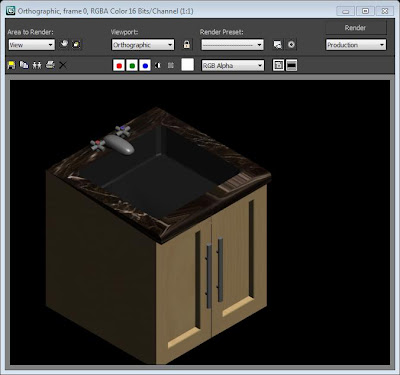
 Now that I had my doors created, I went about the gap between the doors to show that they were seperate and not one big door. For this I selcted the middle edge in the front viewport between both doors and applied chamfer with 2 outlines which created an edge either side of the original.
Now that I had my doors created, I went about the gap between the doors to show that they were seperate and not one big door. For this I selcted the middle edge in the front viewport between both doors and applied chamfer with 2 outlines which created an edge either side of the original.
I then selected the new polygons between my doors and beveled these which gave the impression of the gap between the doors.
Next I went to: http://www.logsplitters.com/Wood.html and found a nice kitchen cupboard wood texture I could apply. I went into photoshop and made a copy of the original image. I then rotated it 180 degrees so that it was below the original image. I found that the grains did not match so I applied a flip horizontal tool to this and this then matched up the grains.
 Like I had done for the door stage of my materials I applied two seperate IDs and made the inner cupboard doors and gap between the doors a different colour to the created texture to provide colour of depth. Below is a screenshot of how it looked.
Like I had done for the door stage of my materials I applied two seperate IDs and made the inner cupboard doors and gap between the doors a different colour to the created texture to provide colour of depth. Below is a screenshot of how it looked. Now that I was happy with how my cupboard was looking I went about the work surface and for this I selected the front edges ontop of the cupboard and applied a chamfer. I increased the amount of sections to 10 and this provided a nice curve like you find on some kitchen work surfaces.
Now that I was happy with how my cupboard was looking I went about the work surface and for this I selected the front edges ontop of the cupboard and applied a chamfer. I increased the amount of sections to 10 and this provided a nice curve like you find on some kitchen work surfaces.
Now that I had done this I could apply a worktop texture and for this I found this texture: http://www.getfreeimage.com/image/373/black-marble-texture. In my material editor I chose the box next to diffuse and selected bitmap, and imported my image.
 After playing with the specular levels and glossiness I added this to my already made sub-object material layer and changed the polygon IDs to 4. I also created handles for my doors using a 2 cylinders. I made one longer than the other as this would act as the handle, the other would attach to the door. I cloned this cylinder and applied one to the top half and the other the bottom of the handle. I then cloned this to give me two handles. I aligned them to the cupboard does and attached them. I gave these the ID of 3 and created a dark grey material.
After playing with the specular levels and glossiness I added this to my already made sub-object material layer and changed the polygon IDs to 4. I also created handles for my doors using a 2 cylinders. I made one longer than the other as this would act as the handle, the other would attach to the door. I cloned this cylinder and applied one to the top half and the other the bottom of the handle. I then cloned this to give me two handles. I aligned them to the cupboard does and attached them. I gave these the ID of 3 and created a dark grey material. This is how my kitchens cupboards look rendered.
This is how my kitchens cupboards look rendered.
In the kitchen you have a sink so I decided that I would use my original cupboard and add a built in sink to this. I selected the middle polygons and arranged the vertices so that it created a nice even square shape in the centre of the worktop. I then used the bevel feature to create a hole in the workspace.

I then changed the material for this by applying a dark grey and applied chamfer to some of the edges. I then attached the taps I created earlier from my toilet sink to this model. This is how it looked.

Subscribe to:
Posts (Atom)


